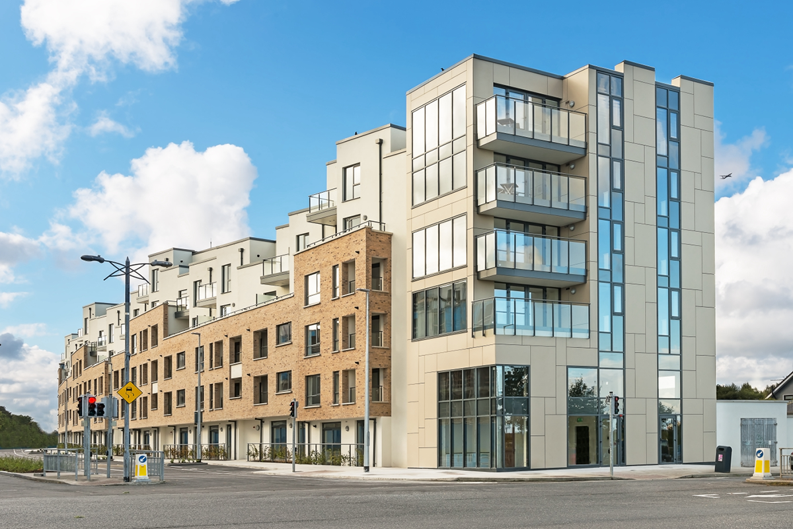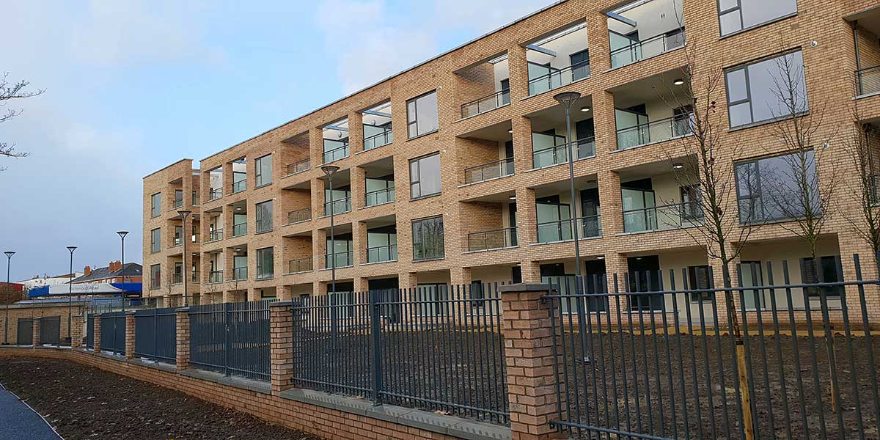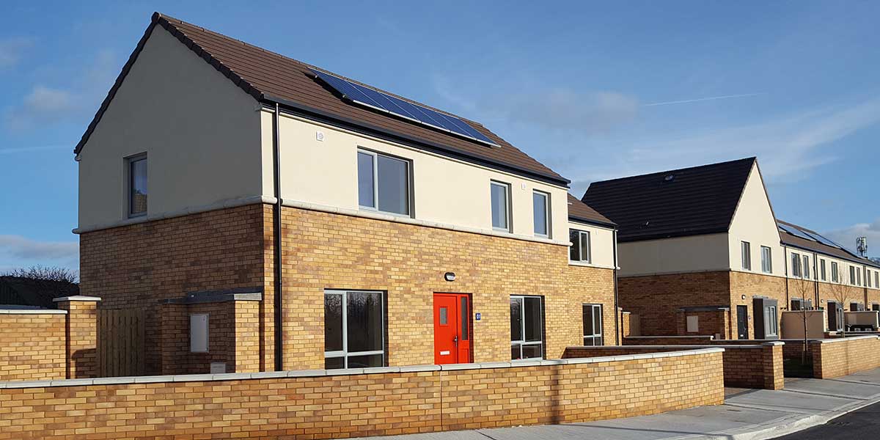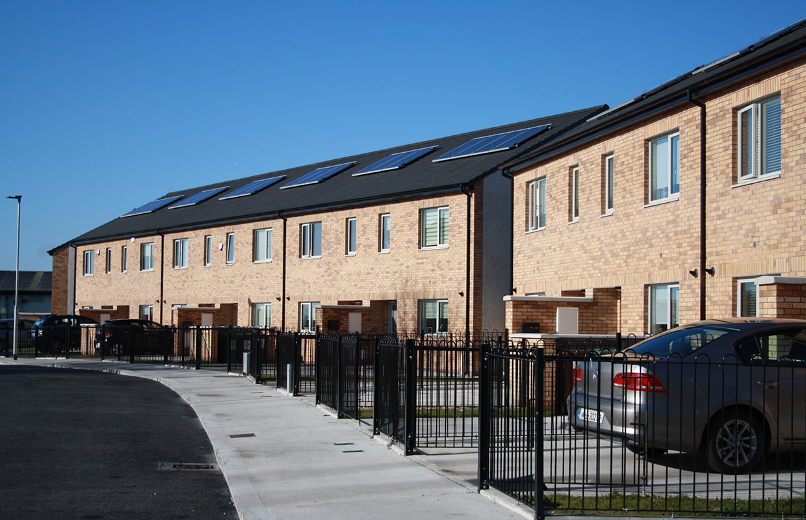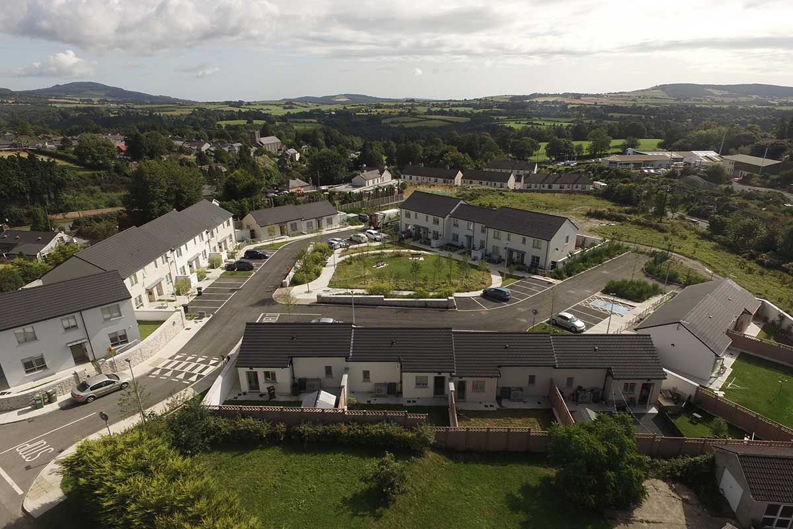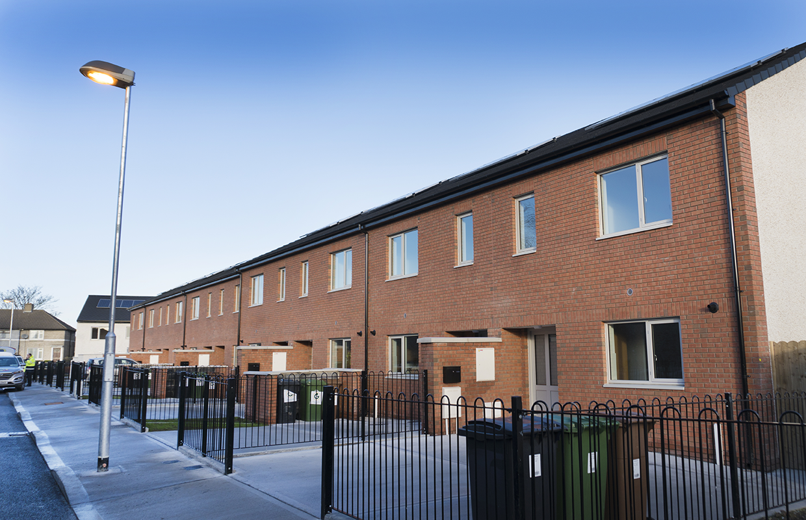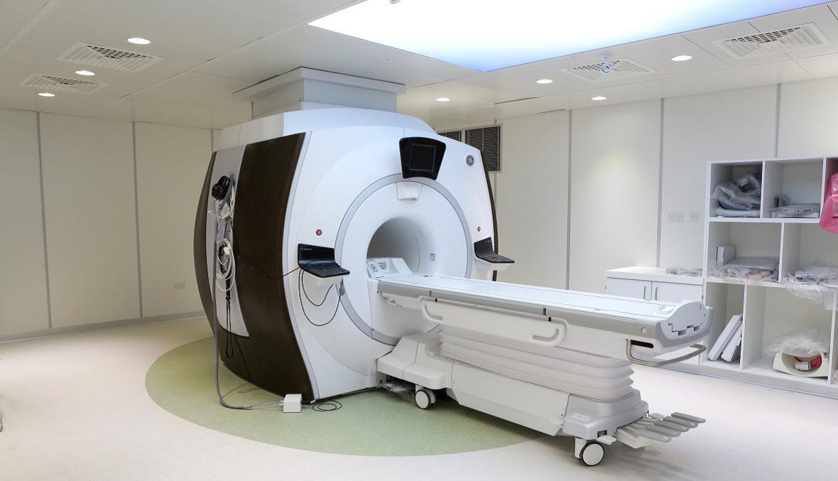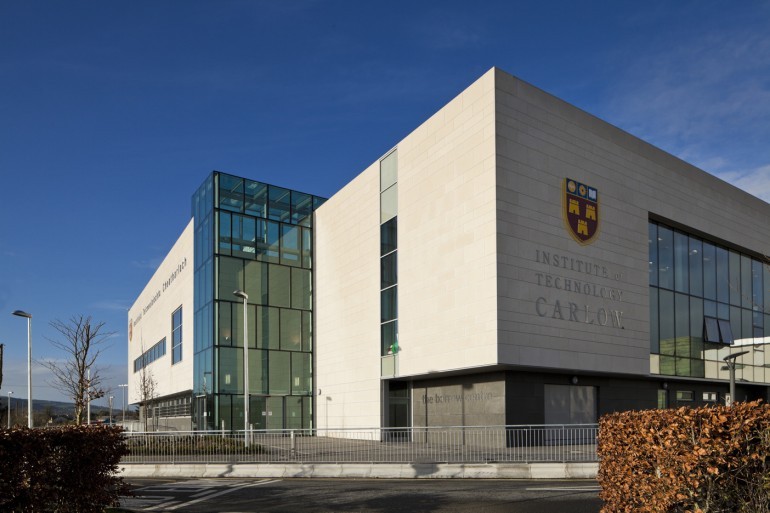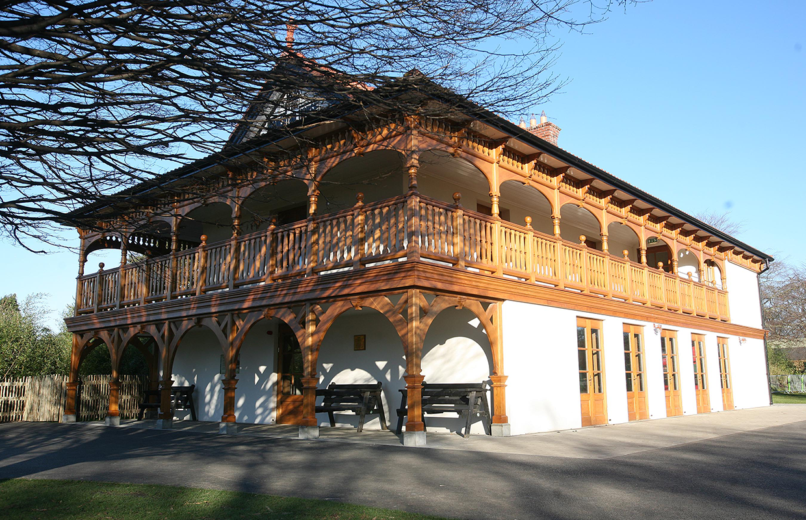The development comprises 39 Apartments, underground basement car parking & associated landscaping and was completed in 2018 for Co-Operative Housing Ireland.
The position of the building re-establishes a building line on the south side of Richmond Road and separates the residents’ garden and play area on the south side of the building from the heavily trafficked Richmond Road on the north side of the building whilst still affording pedestrian and cyclist access to the linear corridor along the River Tolka as envisaged by the Dublin City Council Development Plan.
The palette of materials used provided for a low maintenance and economical scheme including external walls clad in brick and/or colour pigmented render with triple-glazed aluminum framed glazing systems. The external landscape is carefully designed to complement the building but with an emphasis on low maintenance practical design features which may be enjoyed by residents all year round. The design of the new development is also cogniscent of fuel poverty and features a low maintenance, cost effective and user-friendly mechanical and electrical services installation.
The building was designed to be constructed using simply supported reinforced concrete slabs spanning between reinforced concrete party walls (or beams and columns where required) at regular centres. These walls and columns were in turn supported on pad foundations on a regular grid.
Given the location of the project beside the Tolka River, particular emphasis was placed on Dublin City Council’s requirements for formation level and flood prevention measures.
All apartments are universally accessible providing fully accessible bathrooms and showers, increased door widths combined with level access and circulation across the external works of the development to the river bank.
The development includes the following energy conservation features, achieving an A2 BER Rating:
• An array of Solar Thermal Tube Panels on the roof of the apartment blocks. Each apartment is served with 30 solar tube (2 panels) which will provide domestic hot water to each unit.
• Full heat recovery ventilation system which controls the air intake and exhaust to the apartment.
• Time and temperature control per heating zone.
• Details to avoid cold bridging and incorporate air tightness measures.
• Highly efficient artificial lighting installation.




