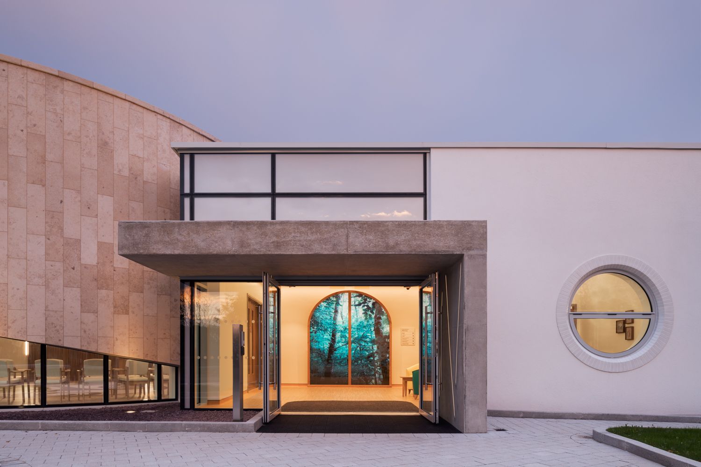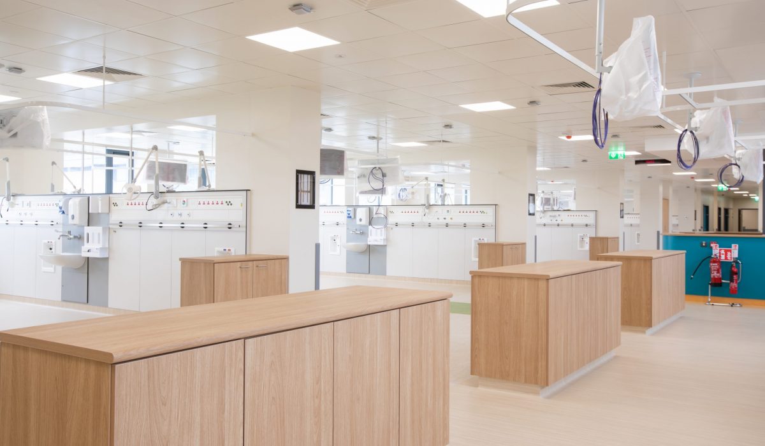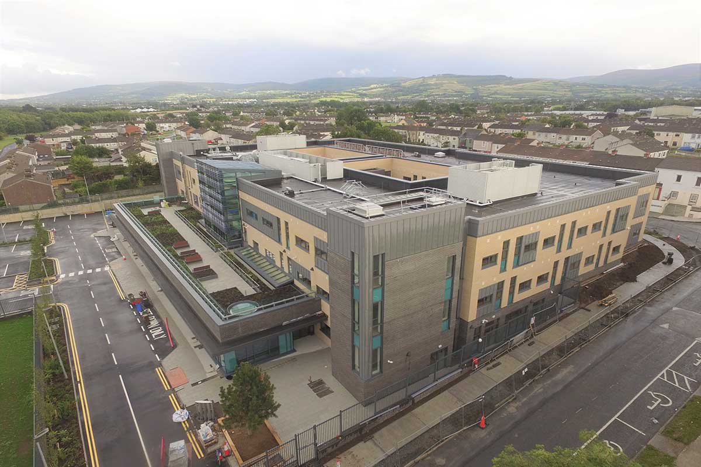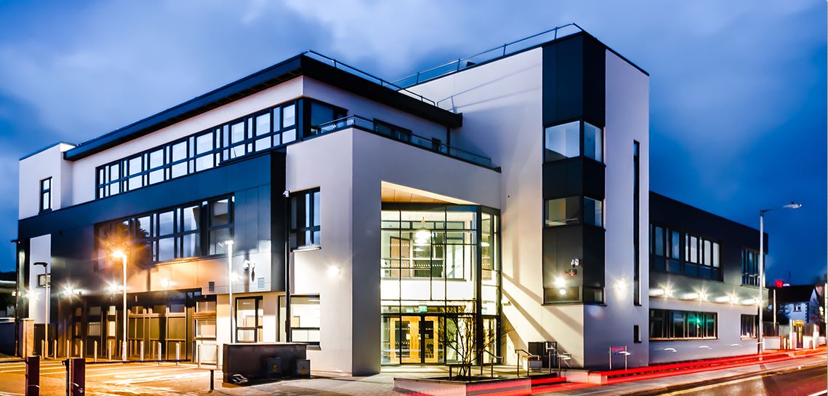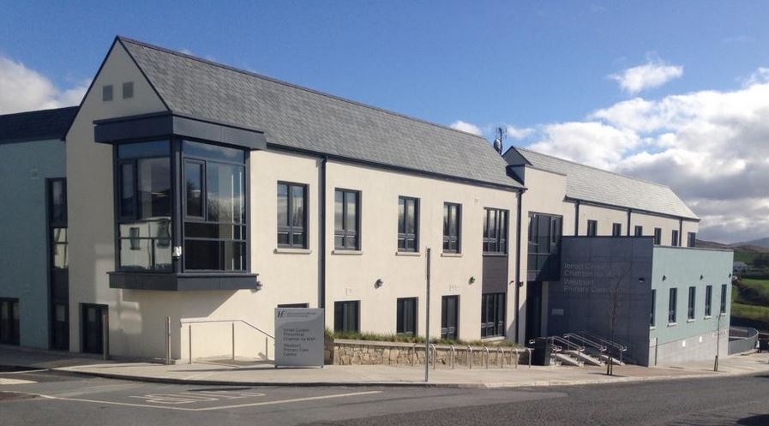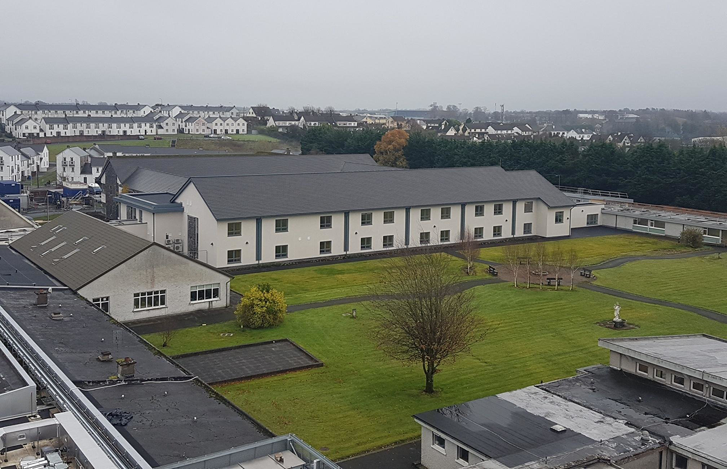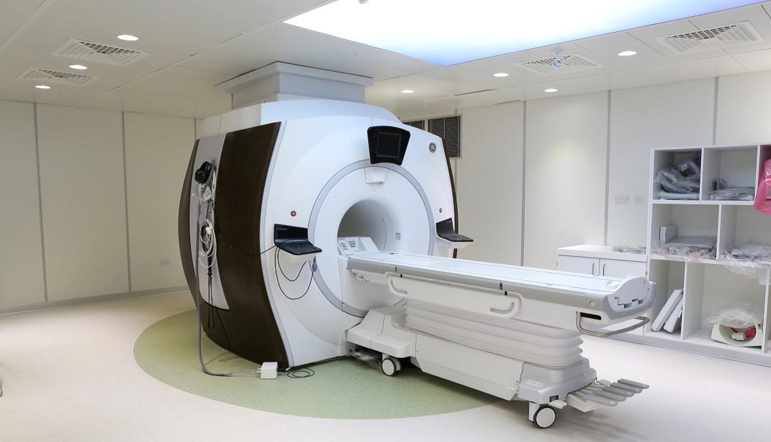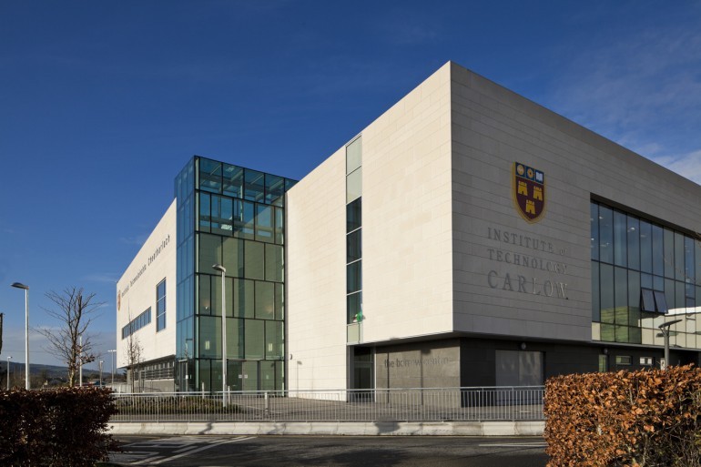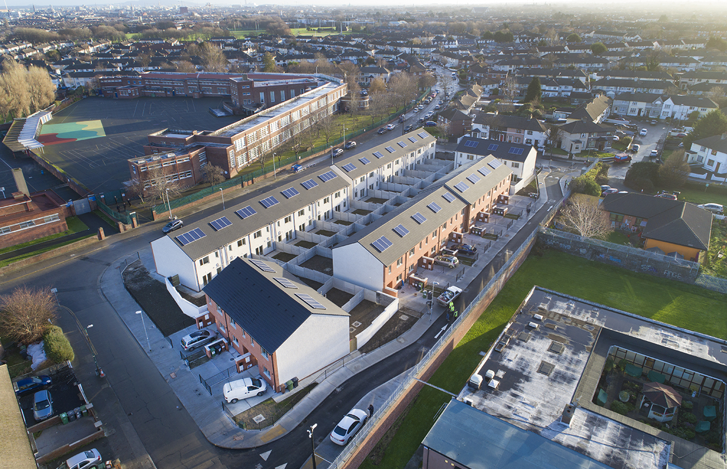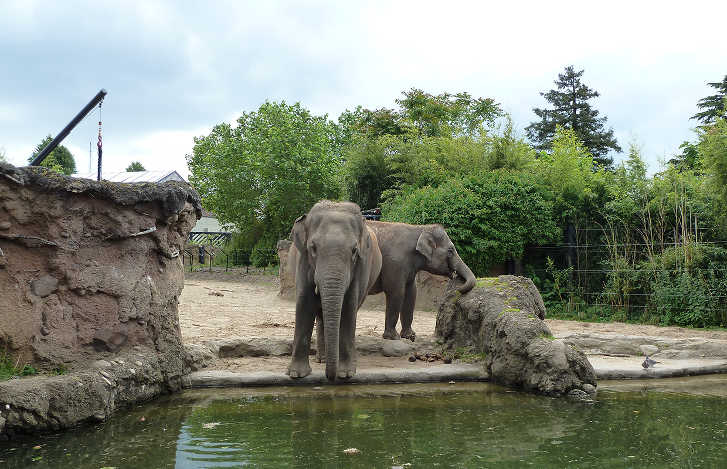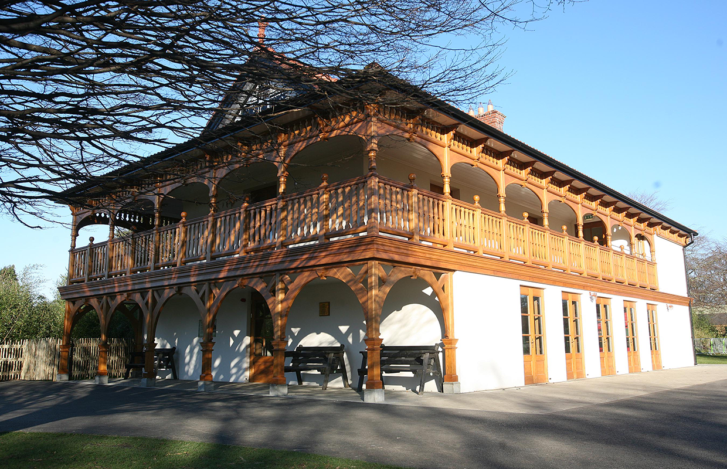Mortuary & Post-Mortem Building at University Hospital Waterford
Client: Health Service Executive
Contract Value: €6.0m
Stage: Completed
Start/Completion Date: 2015 - 2021
Hayes Higgins Partnership has provided full Civil & Structural Engineering Services for the new 1,030m2 Mortuary & Post-Mortem Building at University Hospital Waterford (UHW) campus, to our client the Health Service Executive (HSE) - provided modern facilities to serve the people of Waterford & the South-East region. In order to create the appropriate environment for visitors during solemn times, the project has been met with a mindful architectural solution that includes a distinguished multi-faith prayer curved room, with canopied external receiving area. Visiting public areas also include a walled courtyard, and a number of sensitively designed viewing rooms which aim to provide comforting and respectful atmospheres suitable for the various end of life processes, which the building houses - and were developed in-line with the HSE & Irish Hospice Foundation ‘Design & Dignity’ Guidelines. The areas also benefit from a number of installed artworks commissioned for the building, by the Waterford Healing Arts Trust.
The new build facilitated support flexibility in service delivery aspects, and contributed to operational effectiveness and efficiency. We ensured that air quality, lighting quality and noise reduction levels shall exceed standards for the building purpose. Maximum use of natural lighting and ventilation applied, particularly in areas having continuous or regular occupancy.
Awards
We were delighted to learn that New Mortuary & Post-Mortem Building at University Hospital Waterford project, has been nominated for a 2022 Irish Concrete Society Award, which took place in March 2022.

