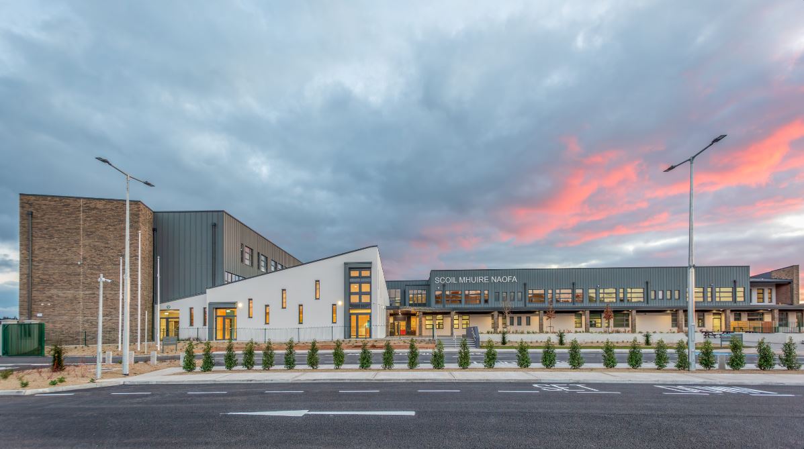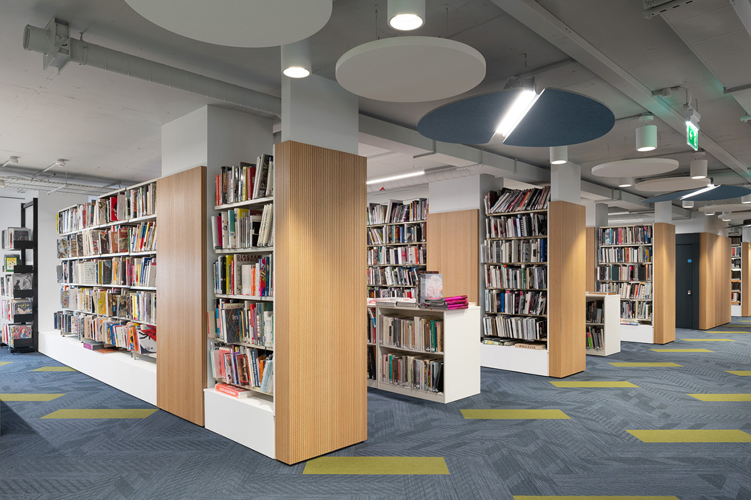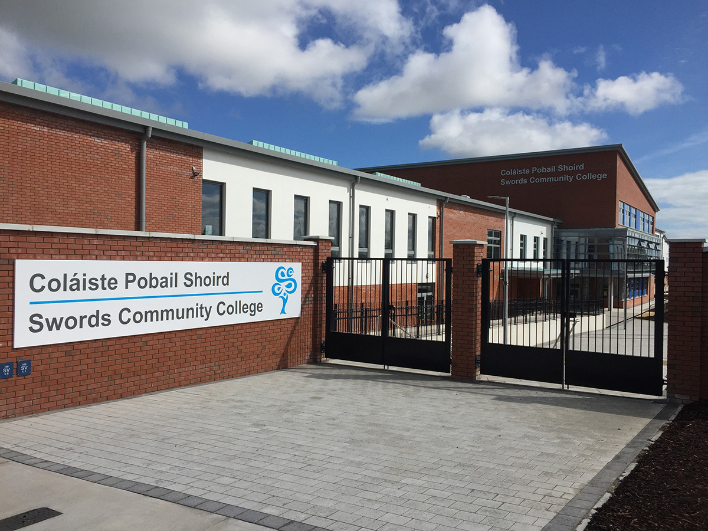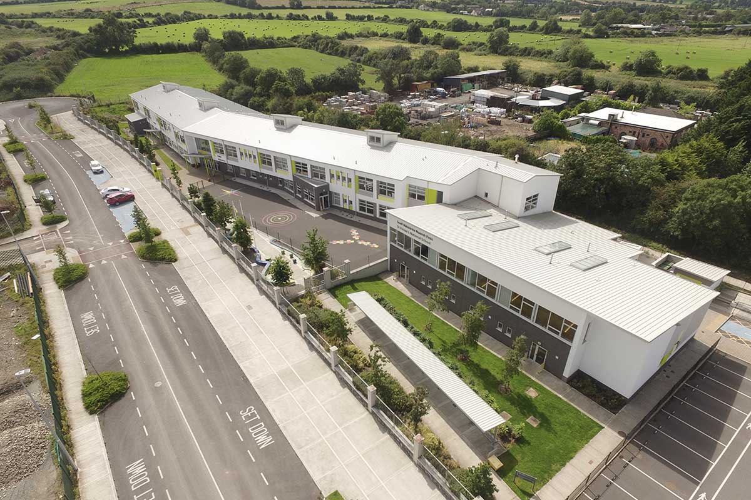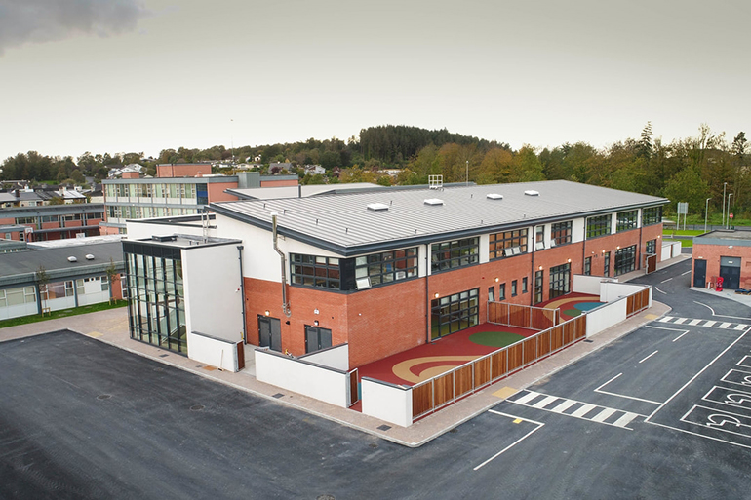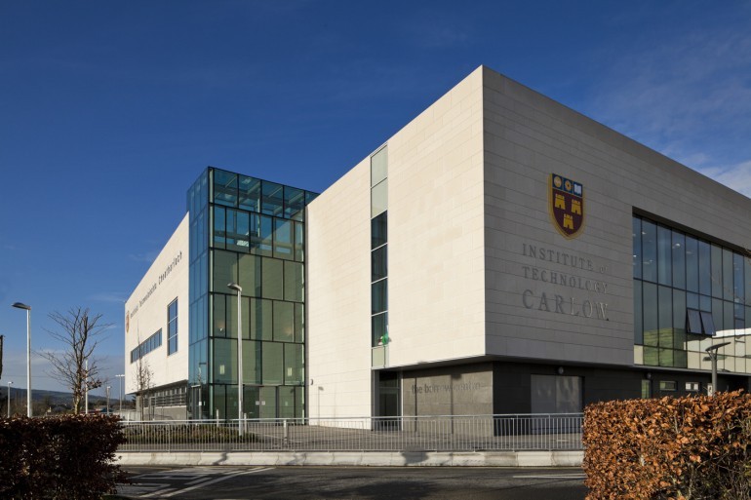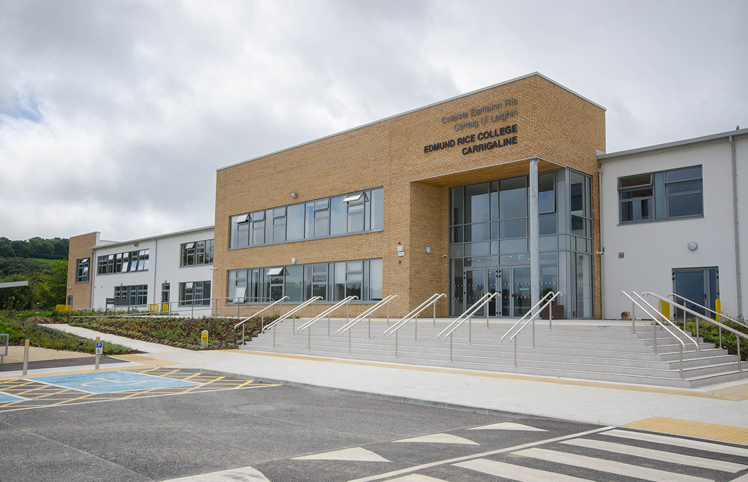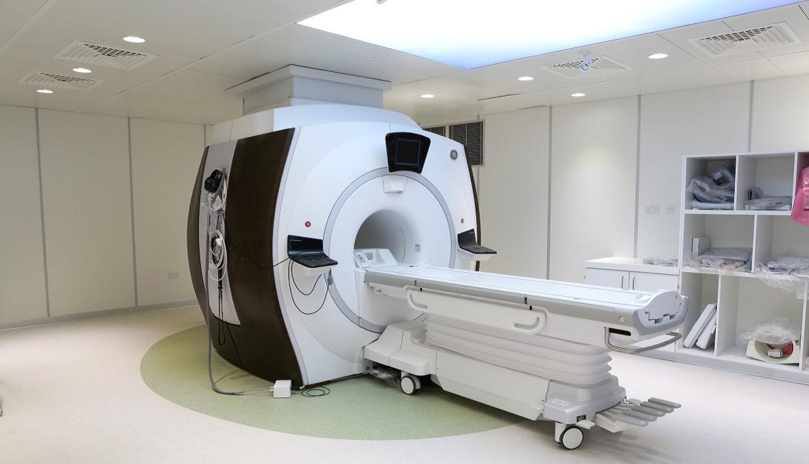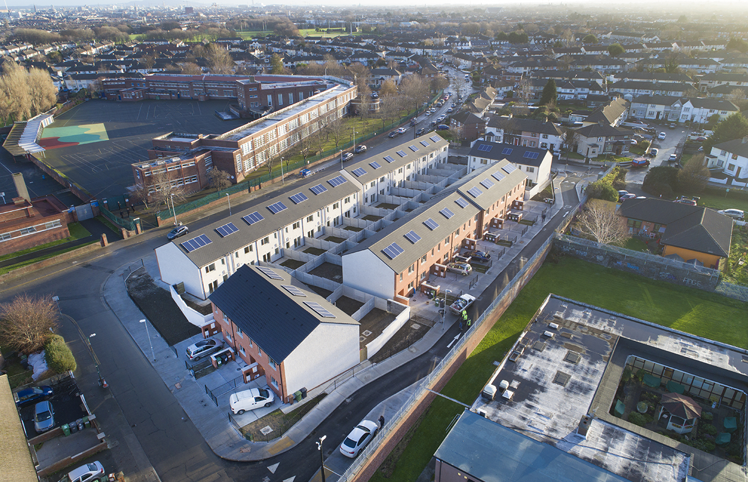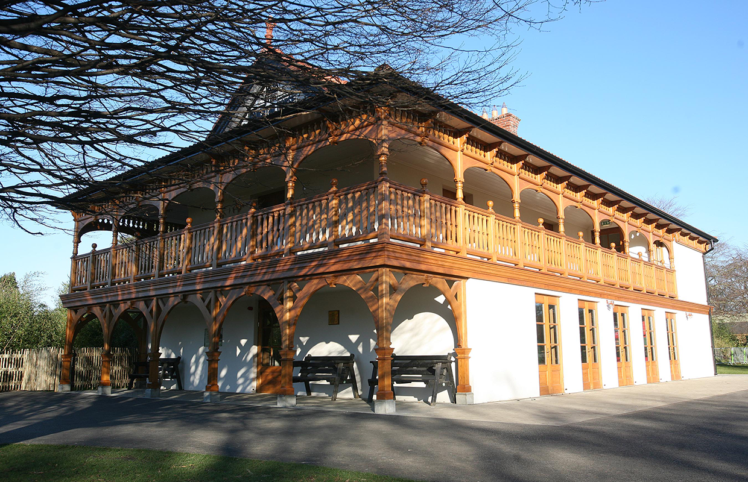Scoil Mhuire Naofa National School, Carrigtwohill Educational Campus, Co. Cork
Client: Department of Education
Contract Value: €22m
Stage: Completed
Start/Completion Date: 2022 - 2023
Hayes Higgins Partnership (2HP) provided Civil & Structural (C&S) Engineering Services for this project which was awarded from the Rapid Build School Programme 2020 - 2021. The project comprised of the provision of a new 3 storey primary school building with 24 classrooms and 2 Class SNU with physical education hall, support teaching spaces and ancillary accommodation. The site works to the school grounds will consist of the provision of cycle spaces, bin store/external store, ball courts, playing field, secure special play area, landscaping and new entrance, boundary treatment and all other associated site development works

